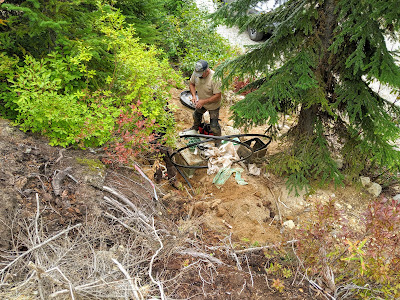The waste stack vents go on the high side of the shed roof -- way up there -- so that the shedding snow doesn't tear them off. To accomplish the task I originally had a 40' ladder scheduled for pickup at Sunbelt Rentals. Then a neighbor framing their cabin down the road offered to loan me his 40' ladder already on site. (I have to be honest that I really hate going up that high on a ladder.) Then on Friday, in answer to my silent prayer, one of my dear friends, Tom, called asking if there was anything I needed help with at the cabin on Saturday. Tom owns Master Butler. His company specializes in residental home maintenance services using tall ladders. If you need gutters, windows, roofs, dryer vents, or holiday lights hung, I couldn't recommend his company more highly. Honest as the day is long and always impeccable service. (Even Tom hates 40' ladders.)
Long story short, Tom showed up with a ladder Saturday afternoon and knocked out the above-roof vent extensions in a couple hours with my feeble, on-the-ground guidance and encouragement.
Tim Fricke, the Master Butler
Prior to Tom's arrival, I spent the morning connecting the master toilet room vent stack to the shared toilet room stack and then up and out the eve. Of course, I forgot to take pictures of all that work.
Katie arrived about noon and took on the task of resolving the inspection note on the lag screws missing from our ledger board. She drilled installed twenty-five 1/2" lag bolts ten inches apart in the ledger board.
Katie installing the lag bolts.
The lag bolts on the ledger board.
As soon as we completed the vent stacks, I sent Tom home, and then went to work on resolving the blocking issue noted by the inspector.
Crush block installed between the foundation cap and 1st floor
in the laundry room below upper floor wall post.
in the laundry room below upper floor wall post.
Crush block installed between the foundation cap and 1st floor
in the bathroom room below upper floor wall post.
in the bathroom room below upper floor wall post.
For the morbidly curious, here are all the inspectors notes from the inspections this week. Not all of them have to be resolved now, but many of them (the green and blue) do need to be resolved before we can insulate.
(Green = already resolved, Blue = need engineer's approval, Yellow = not urgent, resolve later.)
- Ledger lags 10 O.C. per plan.
- 24-hour timer each floor by final.
- Engineering approval w/ stamp for roof rafters 3-1/8 x 15-1/2 Glm 24” O.C”
- 6-3/4 x 7-1/2 squash block basement bath."
- 6-3/4 x 7-1/2 squash block utility room."
- Switched bunk room & brm does not line up w/ shear walls below at main floor. Provide eng stamped remedy w/ detail approval for joist blocking etc. for mst straps; and submit new floor framing plan for review w/ stamp.
- Toe nail & mortise joint sufficient for tie in at the angle 6x12 to cant 6-3/4 x 18 outlook beam.
- Provide eng stamped detail where angled columns tie in to corner post at bottom.”
- Front deck cant beam not 2/3-1/3. Provide eng stamped detail w/ solution.”
- All stairs to code by final.
- 80” headroom basement stairs
- Fir out for R-21 basement
- No mantle by final = headroom = traffice, etc.
- Temp windows below 18" off floor -or- guard rail 24" maintain max 4" at egress below
- Hook up all exausts to exterior, kitchen, baths, laundry,
- FSK behind Fireplace after insulation
- Extend DWV up through roof
- Smoke detector immediately outside bedroom upstairs
- Draft stop at rafters, maintain 2" clearance













































