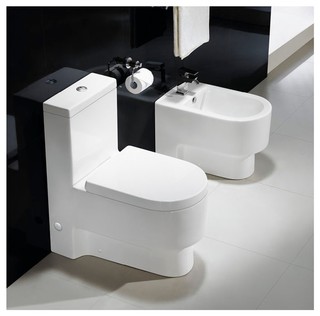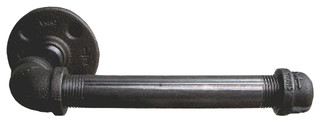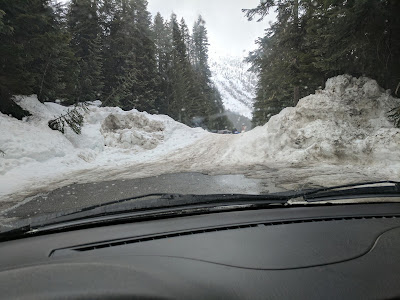Although I'm pretty handy with Sketchup and my designs were well fleshed out, I knew it was going to take someone with more expertise to turn my designs into plans that would pass muster with the county. A general contractor friend referred me to Mark Tersieff at Plan Create Build (plancreatebuild.com).
Thoughtful, thorough, and easy to work with. I came to him late summer, and because I was not in a hurry to get plans completed until year-end, he was able to fit things in to his schedule. (P.S. I've found that most people in the construction industry are a lot easier to work with when you're not having an emergency or need things done in hurry.) We talked a couple times by phone, and did some back-and-forth emailing as he worked through the plans in the fall.
Mark optimized the use of some space above the top-floor bathroom so that we can use it for storage, and made a few other tweaks throughout. I was very pleased with the outcome. In addition, he helped generate a site plan, and also help me fill out a required energy efficiency form required by the county. Really appreciated working with him. He was able to stick to the budget we'd originally agreed upon. No surprises. I would use him again in a heartbeat.
In total, we went through 4 sets of revisions to get everything right.
Mark was also able to coordinate to get the engineering done on the plans. The engineer, Rick Heidi of Design Build Services (dbsmonroe.com).
Because my structure has to withstand 320 lbs per ft2 on the roof, I was planning on engineering even if the county hadn't required it. Rick had a bit of a backlog, so there was some wait to get the engineering completed. But again, no surprises with Rick either. He set my expectations well and did a great job. His office staff was also helpful getting copies of the plans made and stamped so they were ready to be submitted with the permit application.
In all, the engineering plans totalled 68 pages! Most of it incomprehensible to me (and I'm a pretty smart guy). I'd definitely use Rick again in a heartbeat, too.
After Rick was done with the engineering, Mark had to update the plans to incorporate some of the engineering. Mark had to make some revisions after I tried to submit for the building permit the first time. But for the most part, the plans and the engineering sailed through the county building department a week after I successfully submitted them.


































