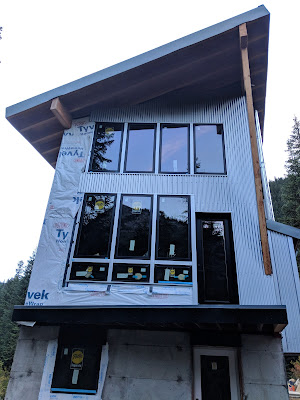Spent the week on the phone and Internet getting the final bits and pieces ordered to finish up the exterior.
Hardie Panel for the upper story on the front, along with metal channel where the panels join
The Hardie panels are several weeks out. And I'm planning to pick up the Ipe early next week.
I also *think* I may have actually scheduled an electrician to wire-up my septic pump and alarm. This has been a source of great stress because the installer needs to do the draw-down in order to certify the system, which can't be done until these are hooked-up. And my septic permit expires in March 2019 well before the snow melt. Gotta get everything certified before the snow flies, as soon as a few short weeks from now. We spoke today and agreed to talk Monday morning to pin down a date and time early in the week.
Hardie Panel for the upper story on the front, along with metal channel where the panels join
...and Ipe (Brazilian Walnut) for the door alcove.
The Hardie panels are several weeks out. And I'm planning to pick up the Ipe early next week.
I also *think* I may have actually scheduled an electrician to wire-up my septic pump and alarm. This has been a source of great stress because the installer needs to do the draw-down in order to certify the system, which can't be done until these are hooked-up. And my septic permit expires in March 2019 well before the snow melt. Gotta get everything certified before the snow flies, as soon as a few short weeks from now. We spoke today and agreed to talk Monday morning to pin down a date and time early in the week.

























































