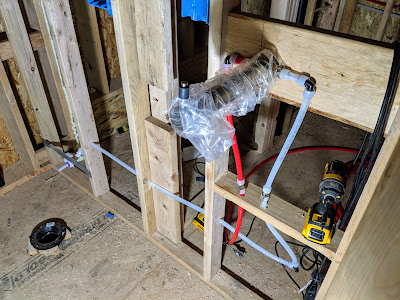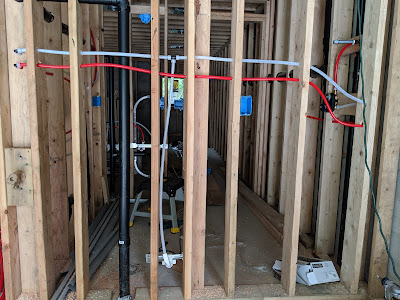The road is closed near the freeway to repair a culvert badly damaged in flooding a few years ago. Until now, we've all been gently driving over it. The county website says they'll be replacing the culvert with a full-on bridge. (http://www.co.chelan.wa.us/files/public-works/documents/construction/715(7).pdf)
For the rest of the Summer and much of Fall we'll be getting to the Haus over an entrance and bridge that are normally blocked-off.
I focused Saturday on finishing up the plumbing venting run, which is now run in to the bunkroom. I'm hoping the inspector will allow me to do the pressure test with it terminating there, provided I extend it above the roof afterward.
With three backhoes in play, they're clearly serious.
For the rest of the Summer and much of Fall we'll be getting to the Haus over an entrance and bridge that are normally blocked-off.
The narrow, temporary detour bridge with a 10 ton weight limit.
I focused Saturday on finishing up the plumbing venting run, which is now run in to the bunkroom. I'm hoping the inspector will allow me to do the pressure test with it terminating there, provided I extend it above the roof afterward.
We hauled up a 4x8 piece of plywood and cut it to fit in the utility room so that we have a firm mounting surface for water manifolds and water heaters.
We stopped at Home Depot for a piece of plywood to use as
a stable mount for the plumbing and hot water heater.
a stable mount for the plumbing and hot water heater.
This is the backside of the plywood with the water lines running in to it.
The hot and cold plumbing manifolds with provisional labeling.
I nearly finished getting all the hot and cold water lines attached to manifolds, but I ran out of PEX expansion rings. Will have to finish it up next trip.
Katie spent the day cleaning up, adding plumbing support straps to the horizontal plumbing runs, and installing nailing plates throughout the house.
I was hoping to install the shutoff valve for the my plumbing in the house, but the Ford compression fitting requires bigger wrenches than I had available.



















































