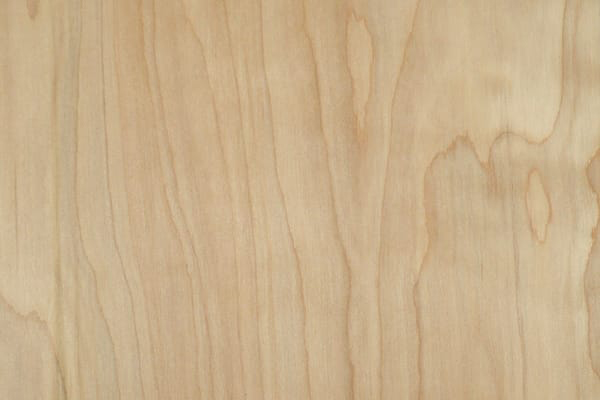So, how's the cabin coming along this week?
- I grabbed my gracious electrician friend, Karlin, on Tuesday evening to help me hook-up the infloor heating in the basement. With the below-freezing weather, we need to warm up the building in order to pour and cure the concrete floors on the upper two levels. We were not successful. When we arrived, he realized that the wires and circuits run to each floor for the heating were undersized and need to be 30A circuits and wire, not 20A. We're working to get our rough-in electrician friend back up there to make the correction and run 30A wire and circuits. So, no infloor heating for yet.
- After the insulators failed to make sufficient corrections on their second visit to the fireplace bumpout, Katie got up at 0'dark:30 Wednesday morning to meet the insulators at 7:00 am to oversee their last-and-final attempt to correctly insulate the fireplace. They ended up having go "in from the outside" in order to insulate it properly by removing the metal siding and paneling on the outside!! But it's done and correct, now. (Note to self: Next time wait until after the structure is insulated before you install the fireplace.)
- Immediately after the insulators left, Katie called me to report success. Then I called the Chelan County building department to schedule inspections for framing and insulation this Friday. (Yeah!)
- The interior doors, with the exception of two special-order doors (an 8 footer and an angle-cut stairway door), are scheduled for delivery on November 8th -- the same day that the weather is currently forecasting a new chance of snow....
- The birch plywood panels that I really like at Dunn Lumber are just too expensive to fit within the budget. But I found what look to be comparable panels for 25% less at Home Depot, so I'm making plans to borrow a truck and transport 40 panels from their Redmond location to the Haus. The plan is to cut it in half, in to 2' x 8' lengths, and install it on the ceilings on the top and bottom floors.
- I picked-up the correct-sized, pipe fittings for the outdoor railing (see previous blog post), and a DeWalt 15-gauge finish nailer at Grainger for installing the plywood panels.
- I'm picking up a couple electric heaters from Home Depot this evening that we can let run in hopes of warming up the place so the impending concrete floors can properly cure (above 40 degrees). After they cure we should be able to get the wiring for the infloor heating rectified sufficiently to hook it up.
- We got final approval on our construction loan and should close on it within the next few days. (Of course, the fed just lowered rates the day *after* we locked -- our loan will be at 4.00%.) With the loan in place, we'll have the needed funds to finish the cabin this coming year. We're hoping to drive over to the title company in Leavenworth on Friday (before the inspections) to sign papers.
The weather has turned very cold up at KnArrow Haus -- not above freezing for the last several days. There's a warming trend that supposed to start today and continue in the coming week. We need snow to hold off long enough to pour the concrete floors and have our doors delivered at the end of next week. And if we're lucky, get drywall done the following week.





























