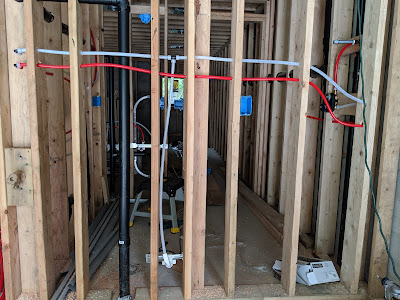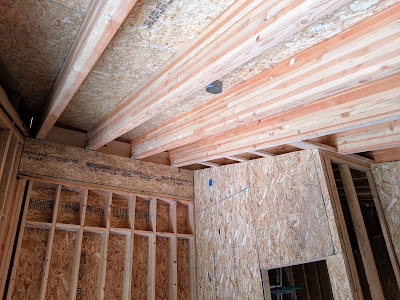Late start this morning due to a Lacross camp for one of the kids. After arriving about 1:00 pm to overcast weather with spotty drizzle. I nearly finished all the downstair plumbing until I ran out of PEX elbows. (PEX bends, but not as much as I had planned...)
Even though I ran out of elbows, I planned and drilled quite a few holes in the upstairs bathrooms and through the floor for routing the PEX. The one perplexing problem was how to route PEX to the toilet room shutoff valve, which was sitting on top of a major beam -- no good way to go up through the beam, or around corners. I finally came up with the brilliant idea to move the shutoff valve to the sidewall -- the PEX will route underneath the floor and up in to the wall, totally avoiding the big beam.
We gave a tour to some neighbors who are building a few lots up from us, then pulled away about 8:00 PM.
PEX to the toilet shut-off.
PEX to the washing machine shutoffs and to the garage hose.
PEX to the basement wet bar.
PEX to the bathroom sink.
PEX to the shower.
View from inside the bathroom, showing where the water main emerges from the slab.
Even though I ran out of elbows, I planned and drilled quite a few holes in the upstairs bathrooms and through the floor for routing the PEX. The one perplexing problem was how to route PEX to the toilet room shutoff valve, which was sitting on top of a major beam -- no good way to go up through the beam, or around corners. I finally came up with the brilliant idea to move the shutoff valve to the sidewall -- the PEX will route underneath the floor and up in to the wall, totally avoiding the big beam.
We gave a tour to some neighbors who are building a few lots up from us, then pulled away about 8:00 PM.
Notice the sign on the right. This road will be closed to repair the culvert until Fall.









































