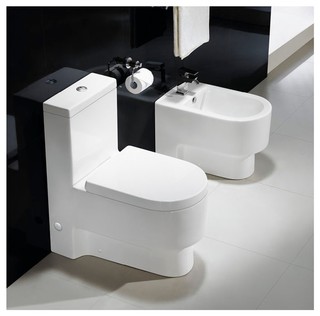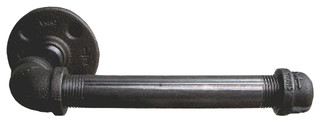This is my chosen faucet for all the bathrooms.
Why, you ask?
I like the modern look to it. Simple. Clean. Also, the handle is out on the end OVER THE SINK, so you don't drip all over the wall and counter when you turn it off with your wet hands. I really like wall-mounted faucets because they keep the counters clear of mess and water -- easier to clean.
This is the type of sink and vanity I'm planning for the powder room.
This is the type of sink I'm planning for the upstairs, main bathroom.
The overall look of the upstairs bathroom, the one we'll all have to share, is planned to be something along these lines (below), although I don't plan to have tile counter tops, nor will the permanent finishes be red.
The above picture is from an HGTV Dream Home a few years back. I like the black open cabinets, cabinets and the touches of color.
Definitely planning for a one-piece toilet. I've replaced too many gaskets that became leaky on two-piece / base+tank toilets in my own home to every consider something else. Choosing a toilet is a difficult proposition because how do you test that it's comfortable in the showroom? (At least without having the store manager call in the cops for my indecent exposure!) And you also don't get much of a feel for how easy/difficult it is to get clogged up. Can't usually flush a toilet in a showroom.
So for the moment, this is the direction I'm headed, but it could change, but I'm not sure how those corners on the bowl are going to feel during an extended-go-session....
Why, you ask?
I like the modern look to it. Simple. Clean. Also, the handle is out on the end OVER THE SINK, so you don't drip all over the wall and counter when you turn it off with your wet hands. I really like wall-mounted faucets because they keep the counters clear of mess and water -- easier to clean.
This is the type of sink and vanity I'm planning for the powder room.
This is the type of sink I'm planning for the upstairs, main bathroom.
The overall look of the upstairs bathroom, the one we'll all have to share, is planned to be something along these lines (below), although I don't plan to have tile counter tops, nor will the permanent finishes be red.
The above picture is from an HGTV Dream Home a few years back. I like the black open cabinets, cabinets and the touches of color.
Definitely planning for a one-piece toilet. I've replaced too many gaskets that became leaky on two-piece / base+tank toilets in my own home to every consider something else. Choosing a toilet is a difficult proposition because how do you test that it's comfortable in the showroom? (At least without having the store manager call in the cops for my indecent exposure!) And you also don't get much of a feel for how easy/difficult it is to get clogged up. Can't usually flush a toilet in a showroom.
So for the moment, this is the direction I'm headed, but it could change, but I'm not sure how those corners on the bowl are going to feel during an extended-go-session....
So maybe something a little rounder will show up.
For showerheads, I also want simple but a little bit decadent. Something like this seems right. But I will definitely want to have a handheld sprayer with a diverter in each shower as well.
And for towel and toilet paper holders, I'm definitely going this direction (probably make them myself).










No comments:
Post a Comment