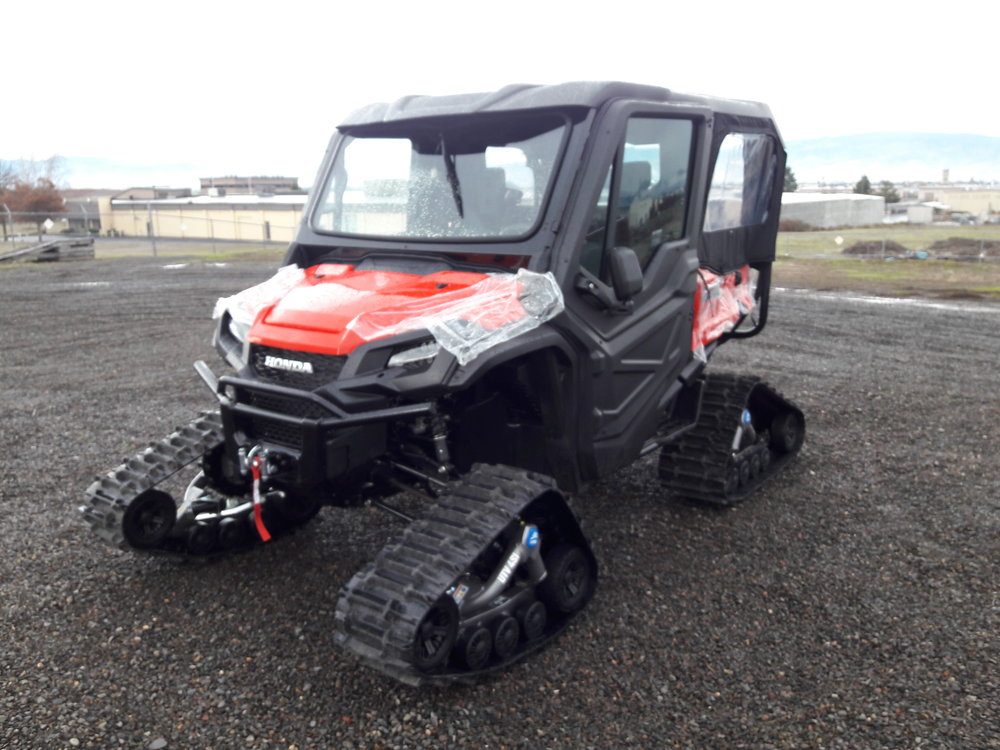I made my weekly pilgrimage to Home Depot Saturday morning to get items to hookup the main floor heat -- an larger electrical box to house the relay. And four 2" angleiron posts for the stair railing, which will need to be set before we install the permanent staircase.
If course, when we arrived at the Haus, I realized that the electrical box hadn't made it through checkout at Home Depot. Not sure how that happened.
The drywallers finished what we believe is their final coat of mud on the walls. Looking really good. Final steps should be some PVA primer and a light texture and their done.
Katie also discovered that the drywallers put the drywall in the garage a little too close to the top of the door, preventing it from opening. The picture below shows the drywall with my saw cut, which allowed us to open the door. We will need to put some sprayfoam the gap created by the removal of that strip.
Because I couldn't hook-up the thermostat and heat due to a lack of supplies, we only stayed about an hour. But in that hour, it snowed several inches on our car....
If course, when we arrived at the Haus, I realized that the electrical box hadn't made it through checkout at Home Depot. Not sure how that happened.
The drywallers finished what we believe is their final coat of mud on the walls. Looking really good. Final steps should be some PVA primer and a light texture and their done.
2nd coat of mud on the main floor.
2nd coat of mud on the kitchen wall.
Katie also discovered that the drywallers put the drywall in the garage a little too close to the top of the door, preventing it from opening. The picture below shows the drywall with my saw cut, which allowed us to open the door. We will need to put some sprayfoam the gap created by the removal of that strip.
Because I couldn't hook-up the thermostat and heat due to a lack of supplies, we only stayed about an hour. But in that hour, it snowed several inches on our car....
| Date/Time | Snow Depth (") |
| 11/24/2019 21:00 | 7.6 |
| 11/24/2019 20:00 | 7.6 |
| 11/24/2019 19:00 | 7.6 |
| 11/24/2019 18:00 | 6.9 |
| 11/24/2019 17:00 | 4.4 |
| 11/24/2019 16:00 | 0.7 |

























































