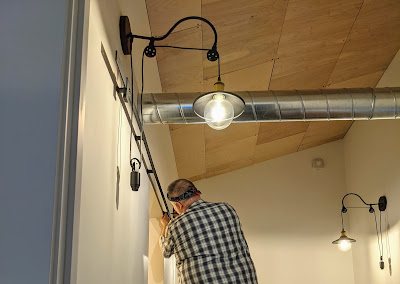Many assume that an occupancy permit means "done".
Nope.
An occupancy permit means only "this building is safe to occupy," that the county inspector's job is done. It does NOT mean our project is done.
It's been nearly a month since my last post on the occupancy permit. Why the gap? In my final, *simple* task to achieve inspector compliance, I...
- Threw out my lower back. (A lower back injury in my teenage years usually resurfaces at the least-convenient times).
- Visited the chiropractor and got things stable and mending.
- Foolishly, moved a heavy couch a few days later to the basement causing me to throw out my back again, worse.
- Visited the chiropractor again.
- Promptly contracted shingles (probably due to the back injury plus the stress of prep'ing for the final inspection.)
The shingles have sucked my energy. It's been a slog to get to the cabin and work productively on the final projects. But we need to close out the construction loan in early December.
So without further ado, here's what we've been up to:
Floating Shelves in the Kitchen
Cut and drilled each piece to fit on the wall supports installed last Winter.
Stained and sealed the shelves.
Temporarily removed the vent pipe and installed the shelves.
(The wall tape marks where I will put set screws
in each shelf to secure them to the wall brackets.)
Reinstalled the vent pipe through the holes cut before finishing.
(I removed the vent hood and routed everything up from below.)
Plumb Bathroom Sinks
Connecting the sink drains to the bathroom sinks was simple enough. But the big sink in the bunk bathroom leaks around the drain fitting.
<sigh> Buy some plumbers epoxy.
Plumbers epoxy in the drain slot around the drain pipe fitting.
My initial attempt has been only marginally successful. Still leaks.
I'm planning to apply some more epoxy in the trough and
around the drain pipe fitting this coming week.
I also learned a hard lesson that, thankfully, occurred while we were there. Katie saw water dripping from the main floor ceiling. I quickly turned off the water and went to investigate: One of the wall mounted faucets in the bunk bathroom had popped off. I realized that I had not seated any of the four faucets correctly. After ensuring each faucet was set all the way back against its rough-in fitting and tightening the set screws, we turned the water back on.
Thankfully the ceiling panels were easily removed. We allowed everything to dry out for a day, then reinstalled the panels. No harm. No foul. But a royal pain and time suck.
The DIY plumbing school of hard knocks
Converting Bathroom Vanity Drawers to Door
Had I been thinking clearly, I would have asked the cabinet makers to make the drawers in each drain pipe bay to function like a door. I was not thinking clearly. I had to convert the drawers into a single, hinged door.
Drain plumbing in toilet room sink.
The drawer fronts on the left converted to a hinged door.
The bunk bathroom sink before converting the right drawer bay in to a door.
The bunk bathroom right bay of drawers converted to a door.
The master bathroom cabinet drawers removed.
Finished master bathroom cabinet.
Electrical Bits & Bobs
The upstairs hallway lights Katie ordered from China finally arrived.
We removed the temporary rough-in lights and installed these last weekend.
We haven't been able to get the fireplace blower fan to turn on.
I checked that there's power to the switch and even bypassed
the switch to no avail. Now I need to pop off the front of the
fireplace to see if power is actually reaching the fan.
Downstairs Decor
The couch on the left is the on that demolished my back.
The rugs arrived last week.
The 75 inch keystone to the basement cabin experience.
The sofas make out in to queen sleepers.
Essential movie room accoutrements
Master Bed & Bath
Mounted the sliding barn door this past weekend.
(Sammie is blissfully indifferent.)
The master bathroom only lacks a mirror and towel bar now.
Done, not pictured
- Internet is coming from a hotspot in the bunkroom room window connected to the Verizon network. It gets throttled after 20 GB/month. T-Mobile Home LTE will be providing the permanent Internet in the same location.
- Google Wi-Fi mesh is covering all three floors with Wi-Fi. So easy to setup and manage. Covers every floor wonderfully.
- All the Lutron Caseta smart switches are programmed. I have to say, it's pretty handy to be able to see and control every single switch and fixtures in the house from my smart phone from anywhere in the world. The only "dumb" items are the ceiling fans and the fireplace blower (which doesn't currently work).
- Installed a Simplisafe alarm system. Loving the info it gives me as well on the temperature at the water manifold, the status of power, and general peace of mind.
- Katie completed most of the caulking to seal the walls and floor. And most of the touch-up painting as well.
An evening dinner trip to Leavenworth
Still to do
Towel bars, toilet paper holders, some trim around a couple doors and the stairs, some built-in shelves in bathrooms, a couple of door handles to install/adjust, a little siding above the garage door, some exterior trim on the basement door, and some facing trim on the edges of the concrete floors to cover the exposed edge of the rough flooring, and probably a few other things I'm forgetting.


























































