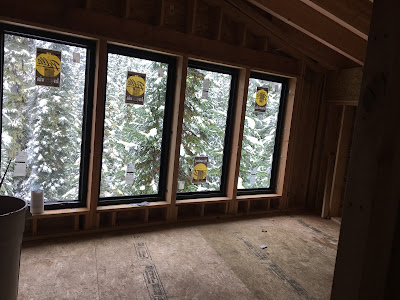All but one of the windows are installed now. Front door and deck door are waiting for installation. And we bought a door for the basement that I pickup tomorrow so it can be installed next week.
When Katie showed up with her buds, the framing crew was there with all their kids, who were sledding. Fun.
As you'll see in the pics below, the top floor framing is completed. Very gratifying to see it all take shape.
When Katie showed up with her buds, the framing crew was there with all their kids, who were sledding. Fun.
As you'll see in the pics below, the top floor framing is completed. Very gratifying to see it all take shape.
This was the 2nd outing of the new "Adventure Club".
Their trailhead was blocked by fallen trees downd by the snow, so it turned in to "Lunch at Stevens Pass Club" and "Come check out the cabin club."
Our septic drain field awaiting inspection.
Time for a site cleanup work project.
Windows on the North wall are in. And our beetle stained pine is curing inside.
The fireplace opening is getting reframed so that there's wood storage below the fireplace, which will be installed next week.
A view from the main floor down the stairwell. The stairs going from the main floor to the top floor are temporary stairs. The "real" stairs will be made from the big glulams that are wrapped and laying on the floor in the picture above.
Looking South from the main floor's North windows wall. That big blank wall will become the kitchen.
The Adventure Club on the top floor (looking South).
I think this is looking North out the master bedroom.
View from the other side of the master bedroom.
View from the hallway door in the master bedroom.
Looking South in the master bedroom. Hallway door to the right, bathroom door to the left.
View out the doorway of the bunkroom.
View from the South wall of the bunk room looking North.
View from the West wall of the bunk room looking East.
Cutest picture (selfie) for last.
















No comments:
Post a Comment