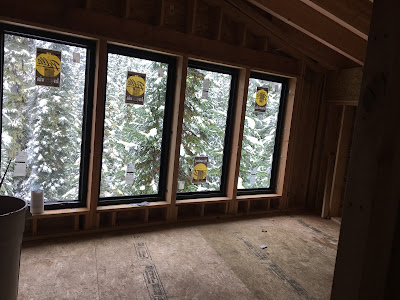Beginning to pin down some of the details on the interior stairs. Both sets of stairs will have the tread covers below on the.
The stairs going up from the main floor will have large glulam stringers and open glulam treads with the covers above protecting the treads. We'll seal both sets of stairs with some varnish for protection, but otherwise leave them natural.
The stairs going down from the main floor are traditionally framed and enclosed with 2x12 dimensional treads, also with the covers above protecting the treads. Door at the bottom, and storage underneath the staircase.
The main floor stair case will also have each tread fastened with two 8" lag bolts and these malleable washers.
Still working on the railing for the main staircase but I'm angling towards square tube steel posts with spaced cabling filling the void between posts.





























































